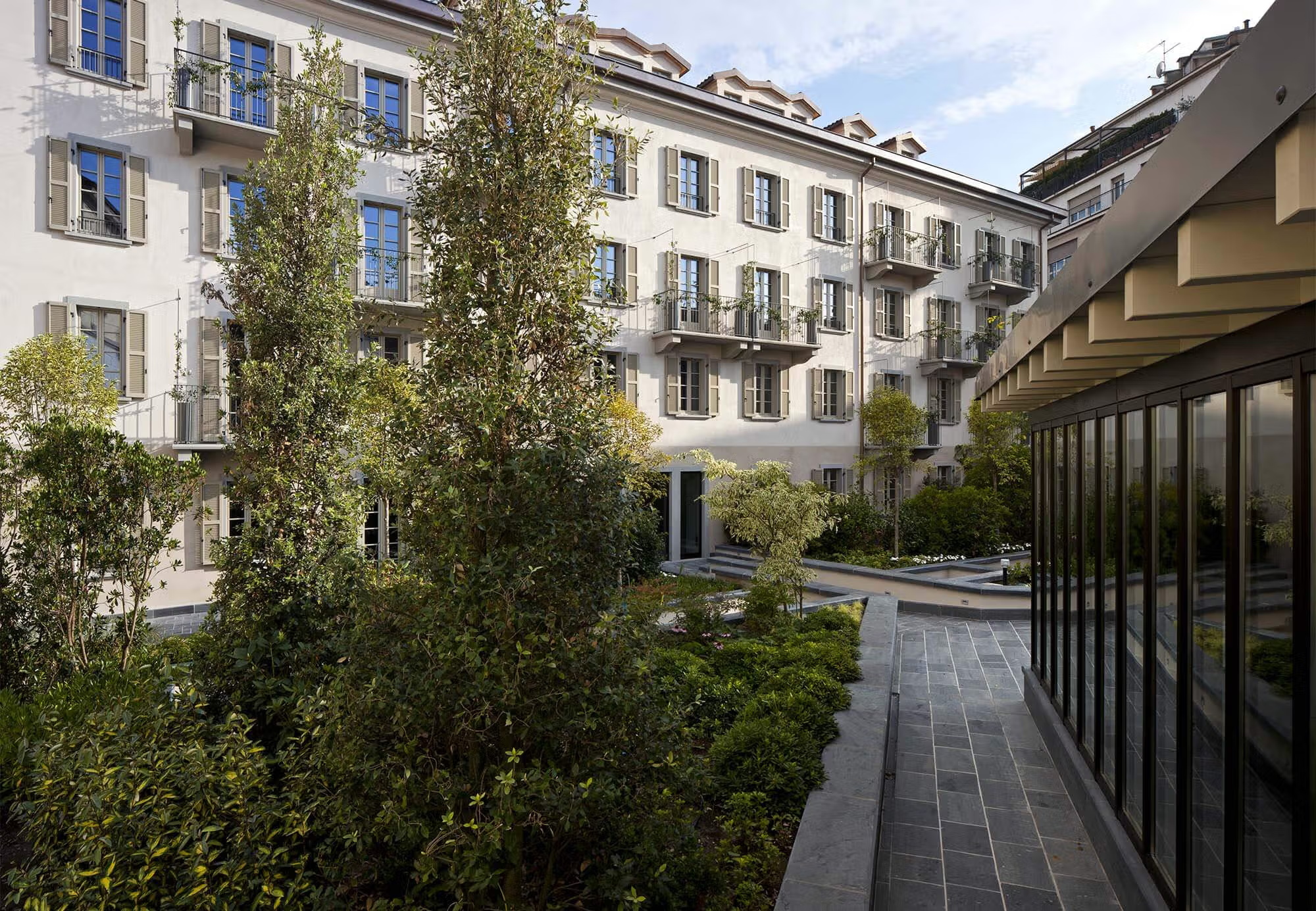Residenze Masone
Bergamo, Italy
2008, 2013
Residential
The redevelopment of the former Carabinieri barracks in Via Masone in Bergamo is a delicate architectural and functional redevelopment project inserted in the historic fabric of the city, and intervenes on a listed building of particular relevance due to the massive conformation of the building, the regular openings in the façade, and the four-pitch roof made of tiles.
The building was originally built as a mill, later became a spinning mill and is now converted into a residence.
The preservation of the volumetric conformation of the building, the solid brick load-bearing walls, the design of the façades and the recovery of the cast-iron columns, the roofing and wooden frames, as well as some material choices belonging to the building's history (wooden floors and stairs), are aimed at not altering the important role the building plays in defining the historical face of Via Masone.
The new building will house 26 flats distributed over four floors, four of which are on the ground floor with private green spaces. Two floors of underground parking have been created under the building and garden area. A small pavilion building, free-standing and positioned in the garden, forms the entrance to a recreational area on two levels, intended for a children's play area, fitness zone and technical spaces.
Client
Percassi
Project
Michele De Lucchi
Project team
Agnieszka Burdajewicz, Nicola Boccadoro, Matteo Del Marco, Francesco Faccin, Giuseppe Filippini, Giovanna Latis, Filippo Meda, Sang Yeun Lee







