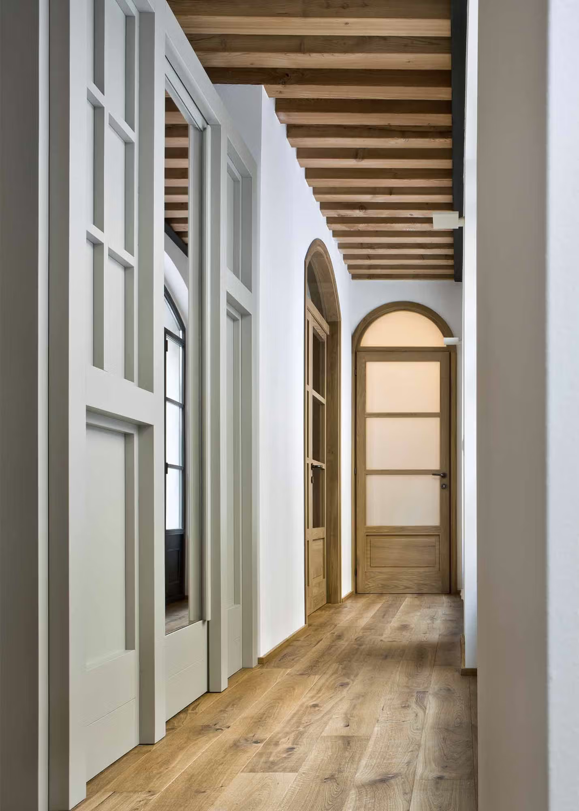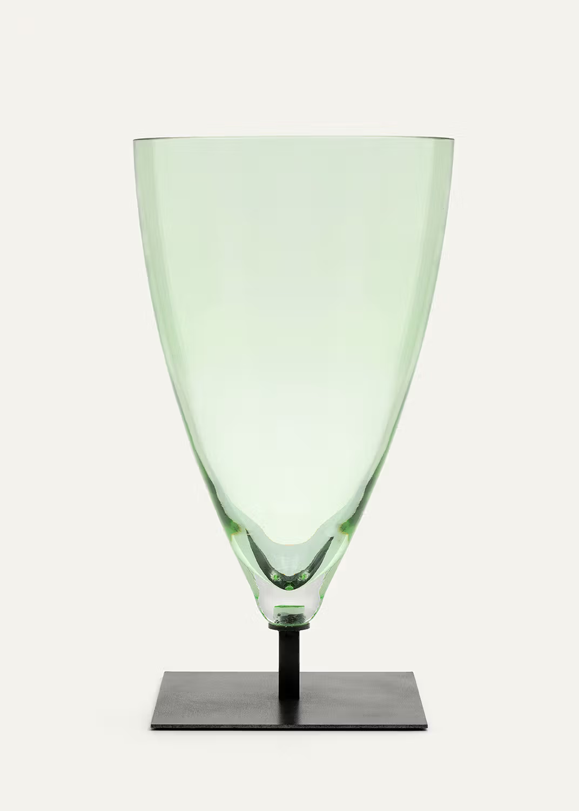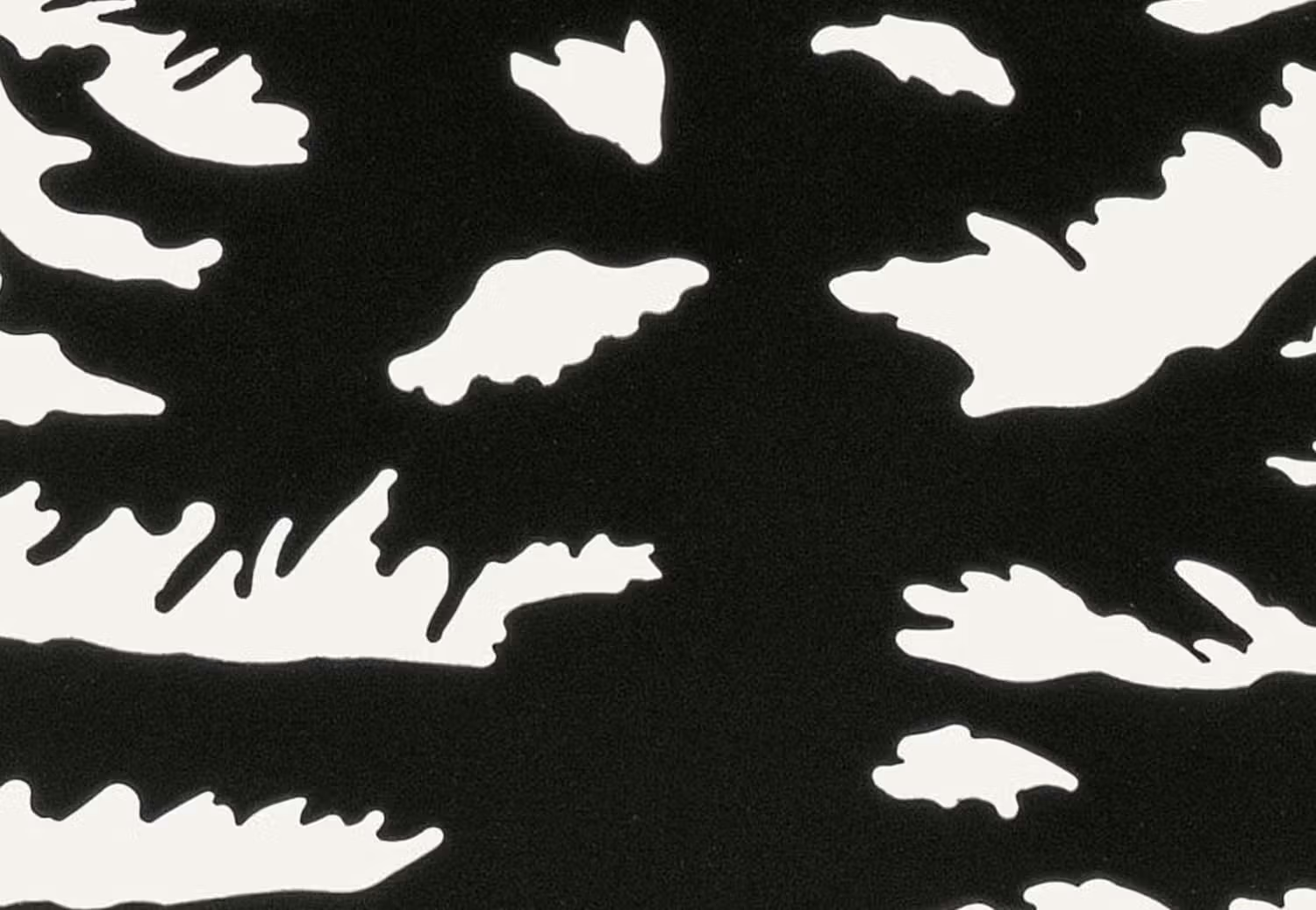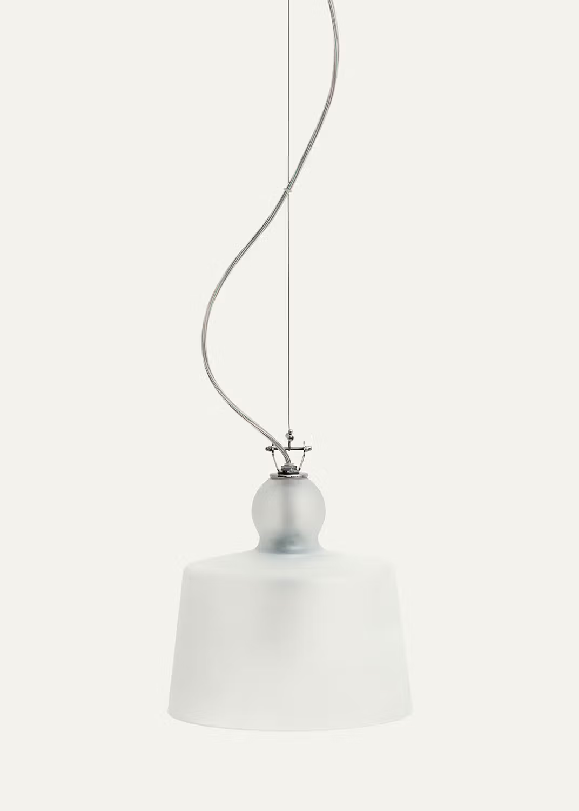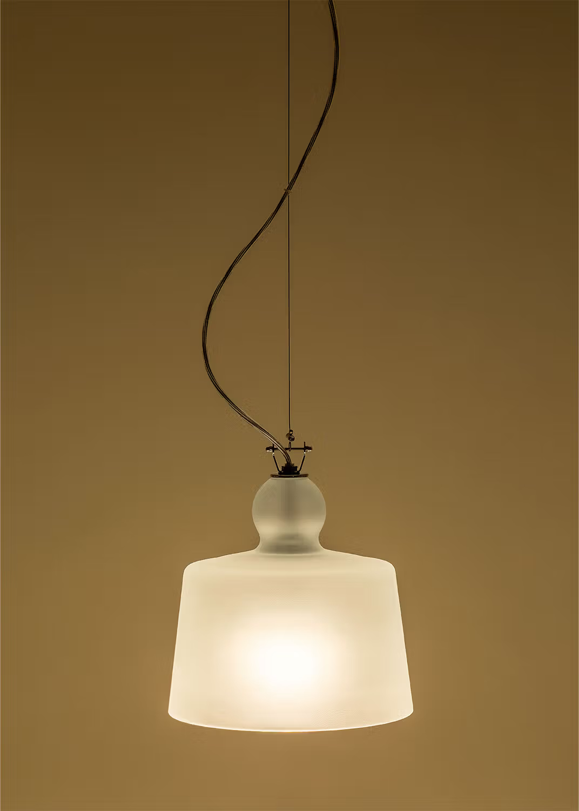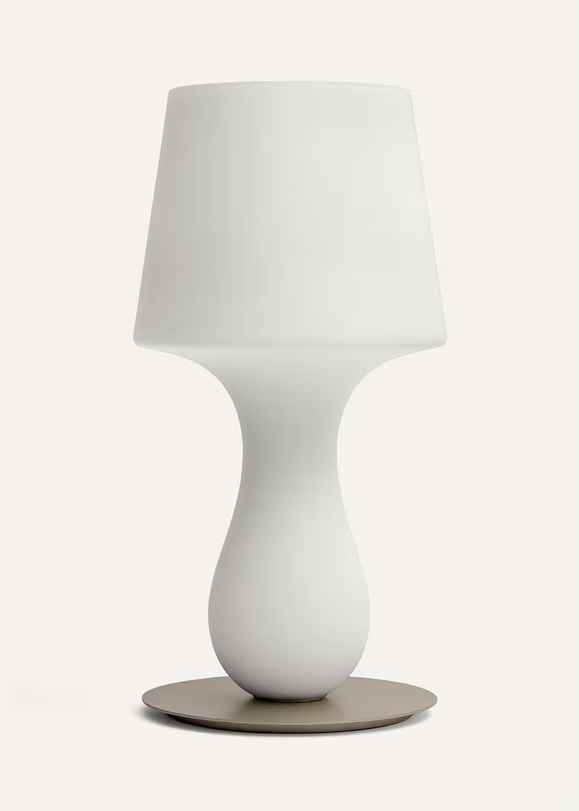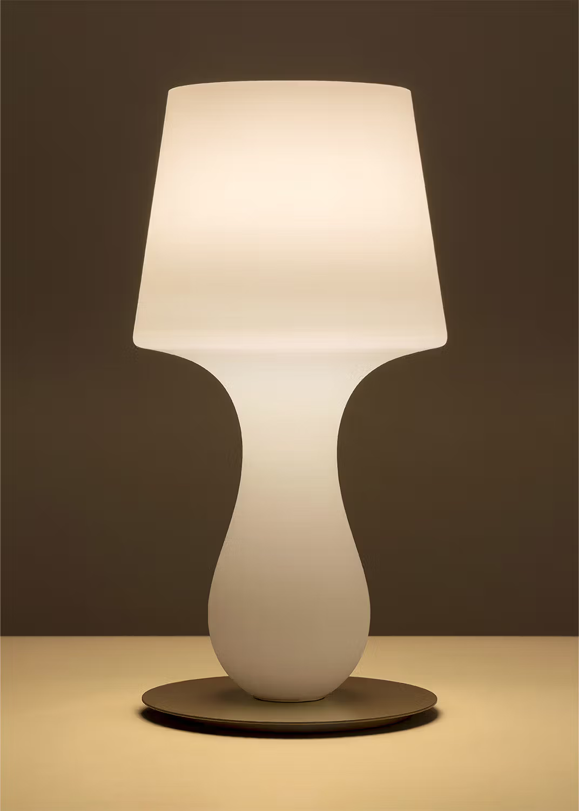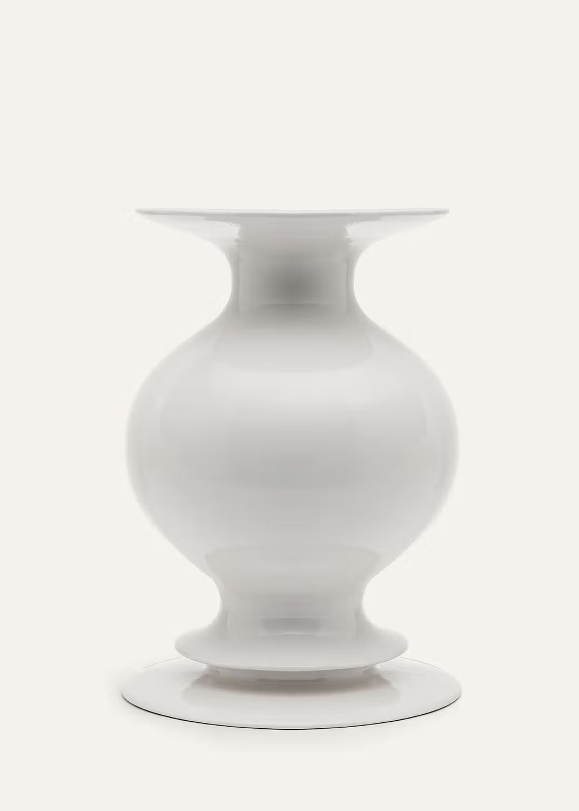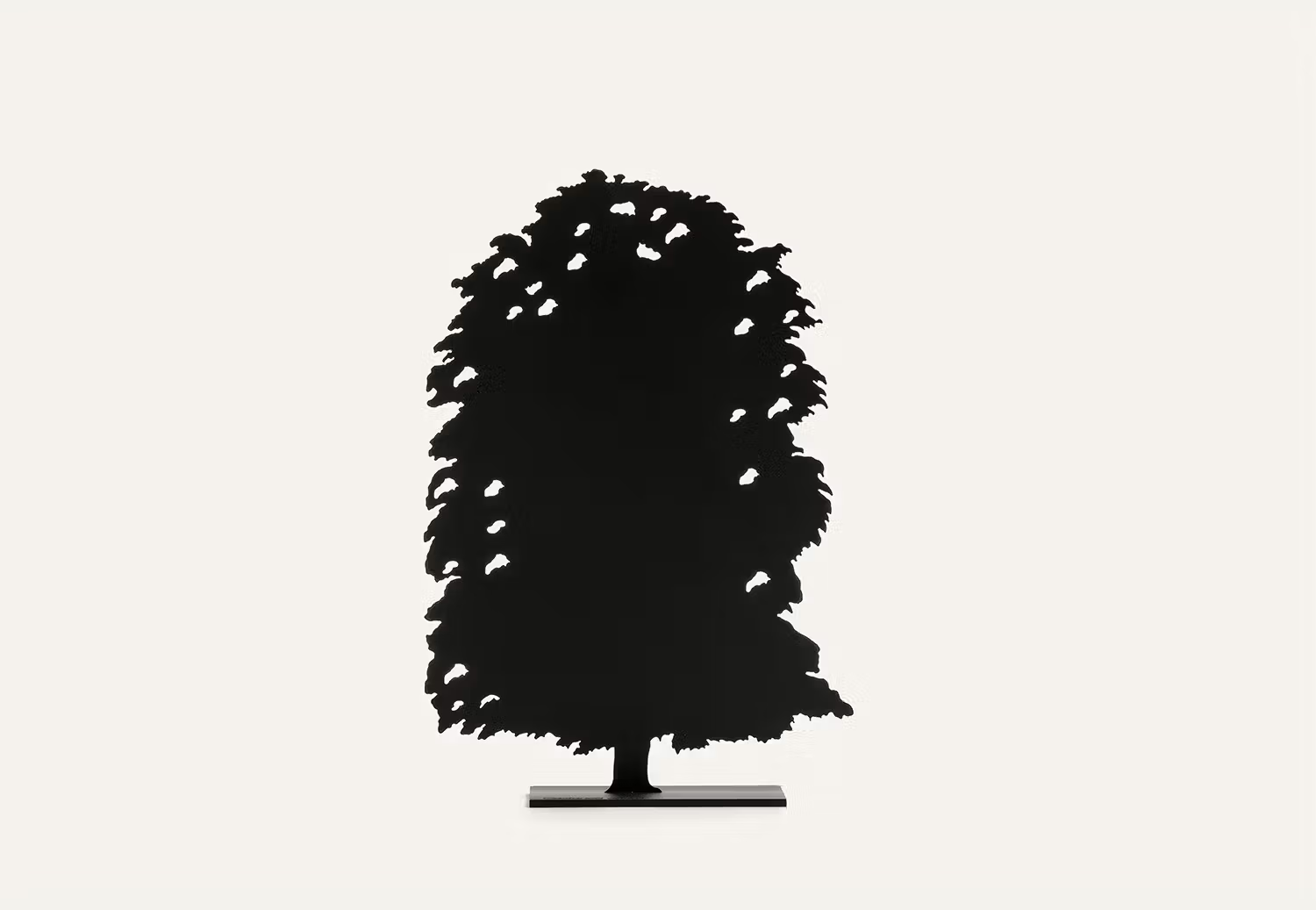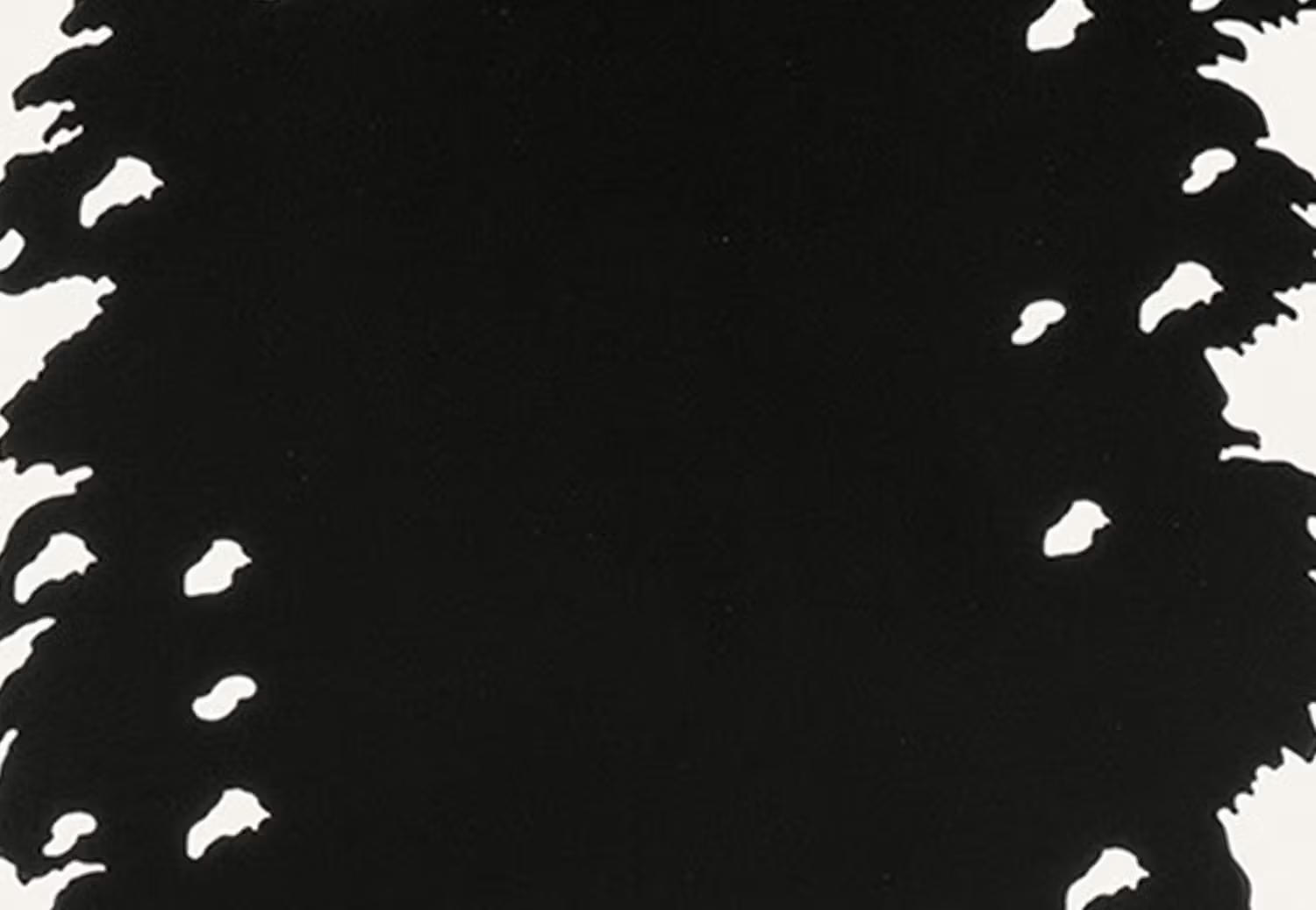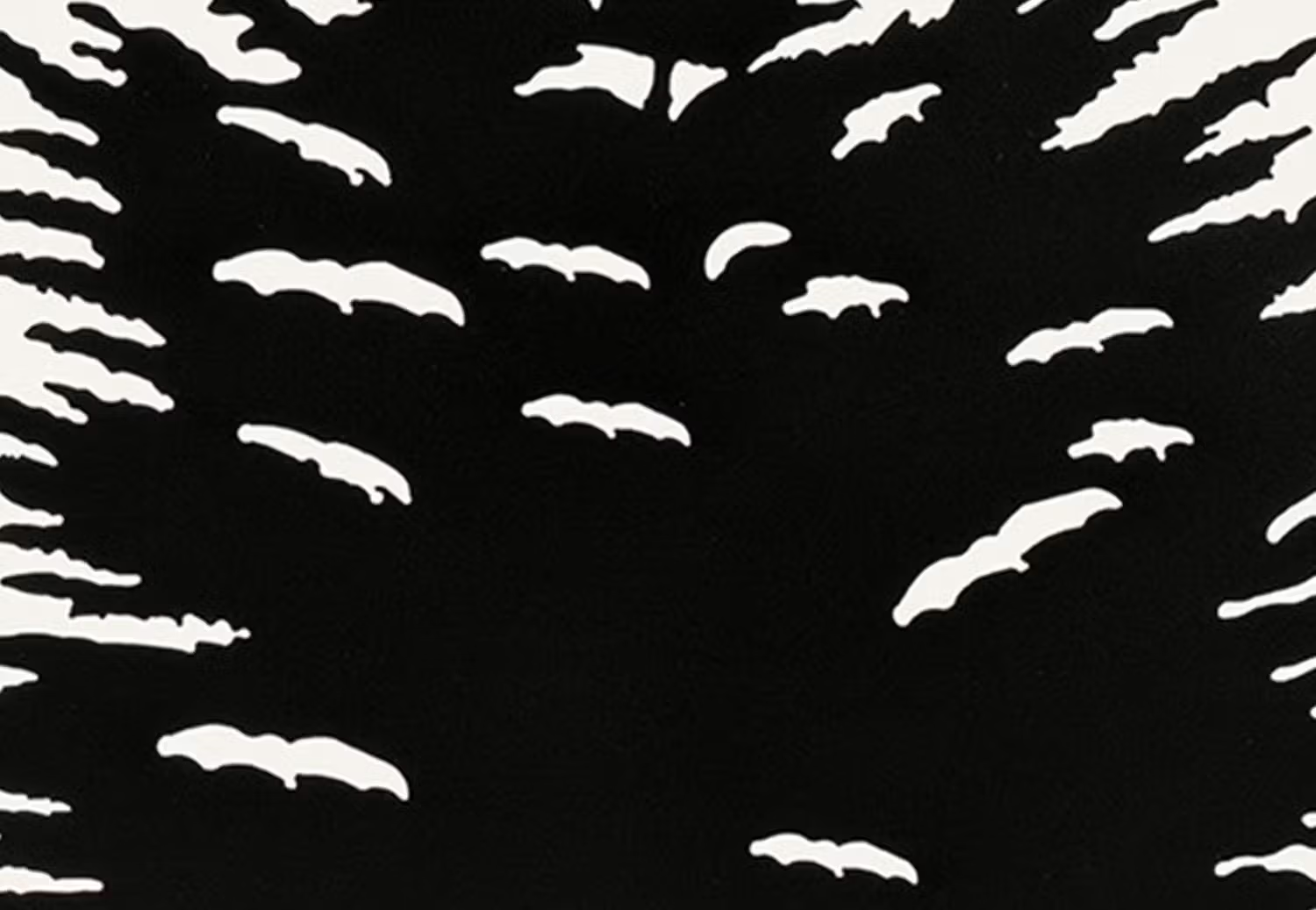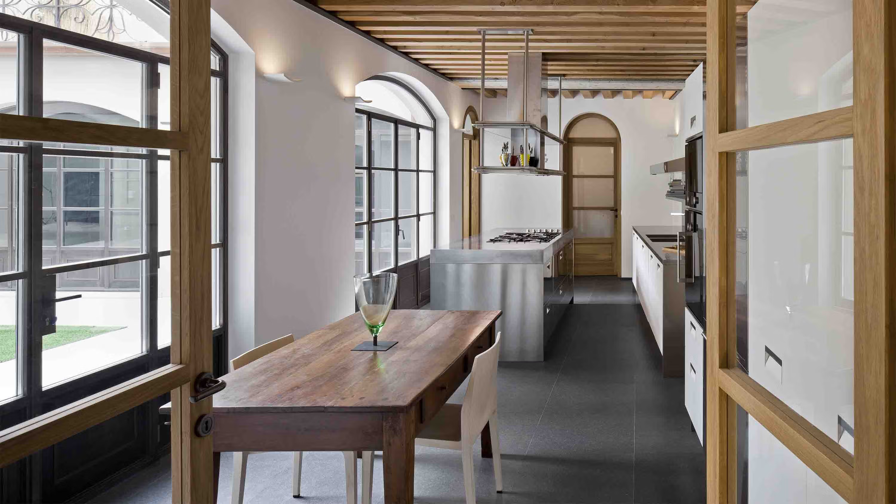
Casa Privata
Milan, Italy
2012, 2013
Residential
Formerly used as an artisanal pastry workshop, the space has its centre in the courtyard, which is exclusively owned. The courtyard is the focus and heart of this house with a great historical identity.
The renovation transforms the workshop into a residence for a young couple. The original layout has been preserved. All the rooms overlook the internal patio with large burnished iron and glass windows, which enrich the spaces with light and enhance the uniqueness of the place. The area around the patio has been completely renovated with new structures characterised by the Sansovino-style wooden ceiling. The parts underneath the condominium have undergone major structural reinforcement to create a large living area with visually connected spaces. Much attention has been paid to the finishes. To capture the industrial flavour of the space, natural wood floors were chosen, walls with a lime plaster finish, details of reinforced concrete and exposed iron structures, exposed wood floors, and iron-glass doors and windows for the external frames.
Client
Private
Project
Michele De Lucchi
Project team
Simona Agabio, Alberto Bianchi, Greta Corbani, Alessandra De Leonardis, Alessandro Ghiringhelli
